The Caryatids of Book Tower
38-story baroque tower reflecting Detroit's rise, fall, and possible rise again.
Part of J. Burgess Book Junior’s Washington boulevard redevelopment project, which transformed a run-down area of Detroit into one of the world’s most fashionable streets, the Book Tower was planned in 1915 by Edward H. Bennet of Chicago.
Built in the model of Beaux-Arts Classicism, which imitates Greek and Roman architecture, the tower stands 38 stories tall and at 475 feet high it was briefly the tallest building in Detroit until the construction of the Penobscot building in 1928.
Holding up the building’s cornice are twelve nude women or “caryatids,” the name for a sculpted female figure that serves as an architectural support. Visible from the ground, they were sometimes called the wives of the 12 Apostles, making the nude Roman figures conveniently Christianized. (It is uncertain how many of the apostles are supposed to actually have had wives.)
Perhaps less graceful but no less interesting is the enormous fire escape which runs down the face of the building. The architect had neglected to build a fire evacuation route and had to add the outside one, which may well be the longest outdoor fire escape in the world.
The building was a center of activity until the 1960s when, like the rest of the city, it began to fall into decline. On January 5, 2009, its last occupant, Bookies Tavern, closed its doors to move to a new location downtown.
However, in 2009, Crains Detroit Buisiness reported that the tower may be a good investment project, and in January 2010, the Key Investment Group announced their plans for a multi-million “green” renovation of the tower, hoping to transform the neglected space into offices, retail stores and residential units.
Community Contributors
Added by
Edited by
The Atlas Obscura Podcast is Back!



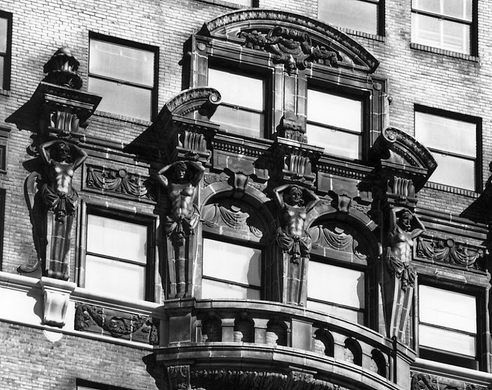




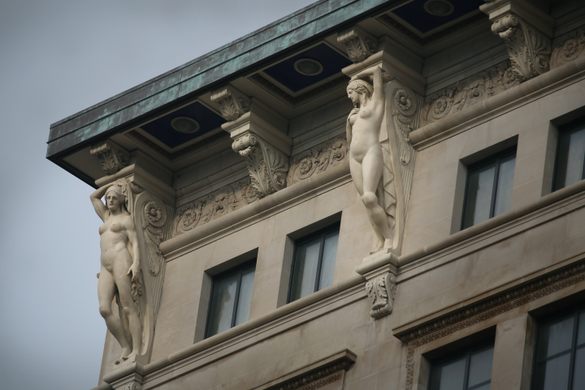

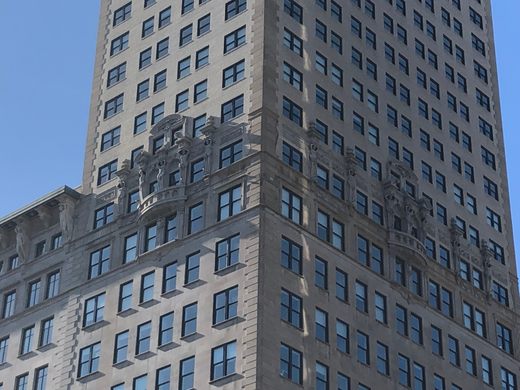









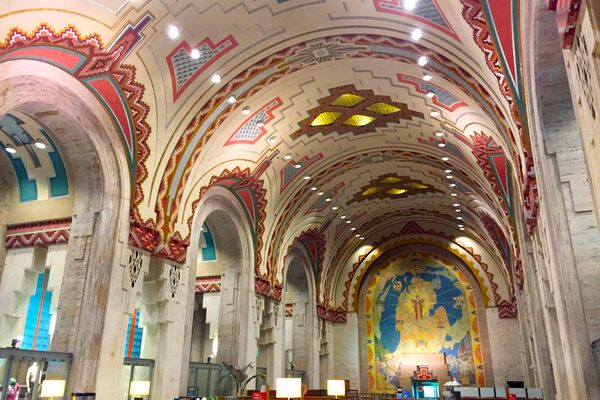

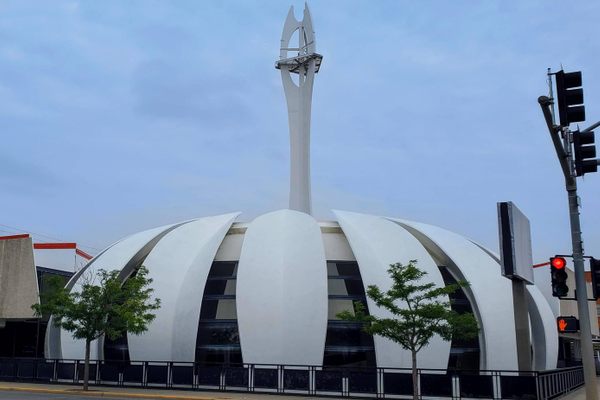

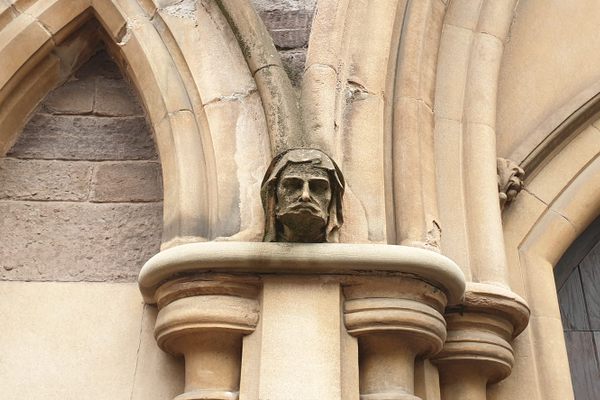

Follow us on Twitter to get the latest on the world's hidden wonders.
Like us on Facebook to get the latest on the world's hidden wonders.
Follow us on Twitter Like us on Facebook