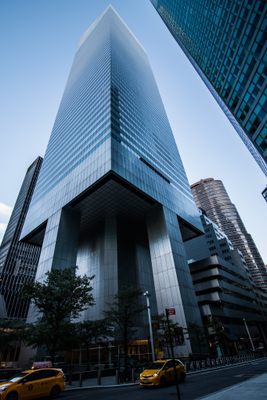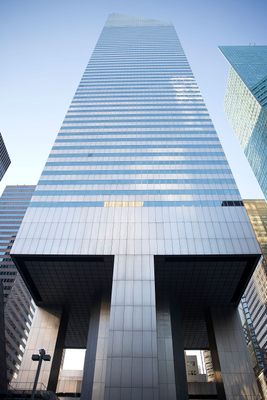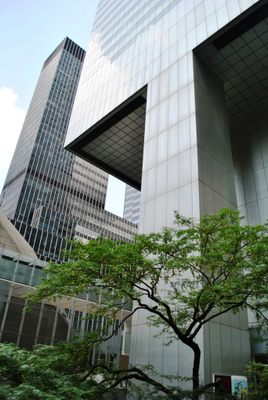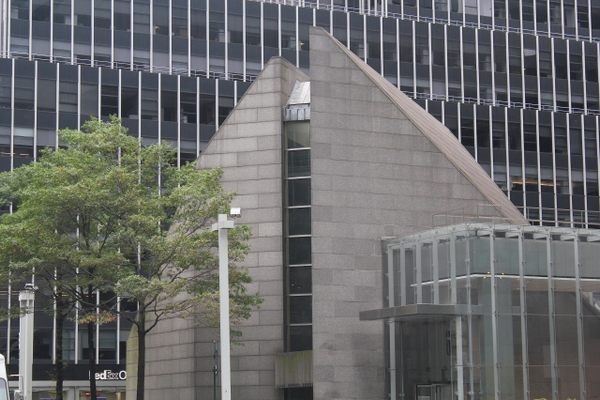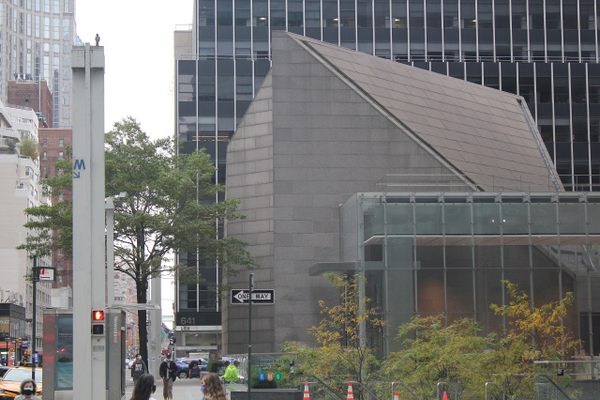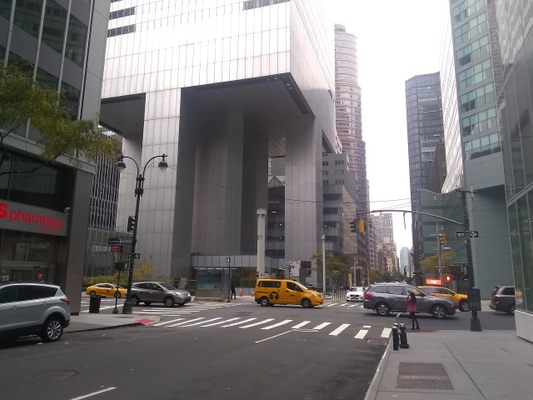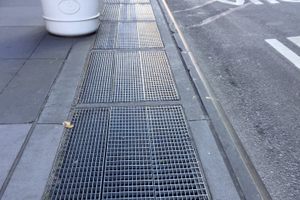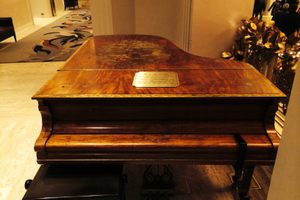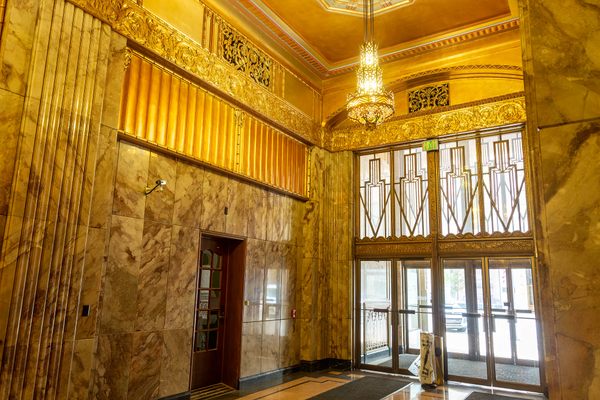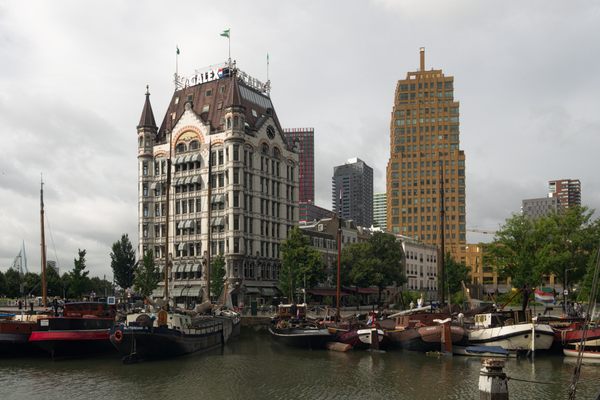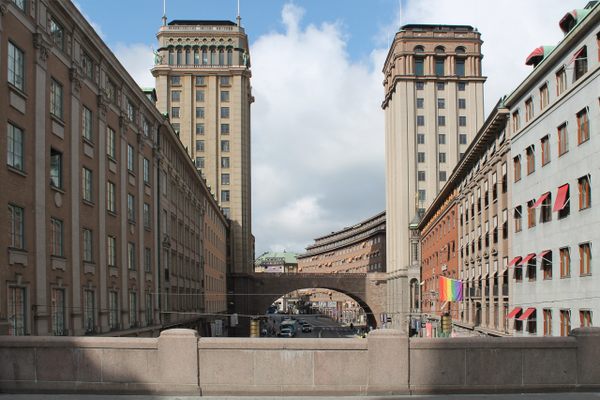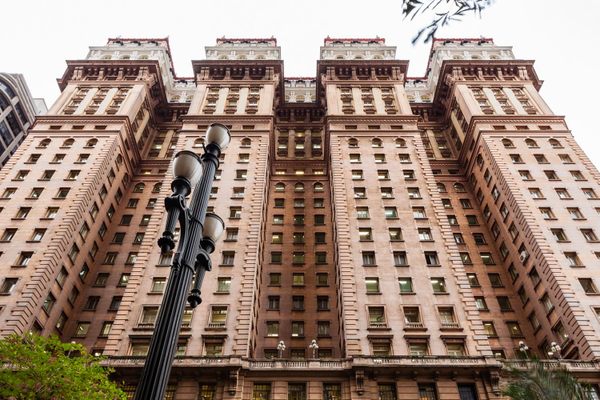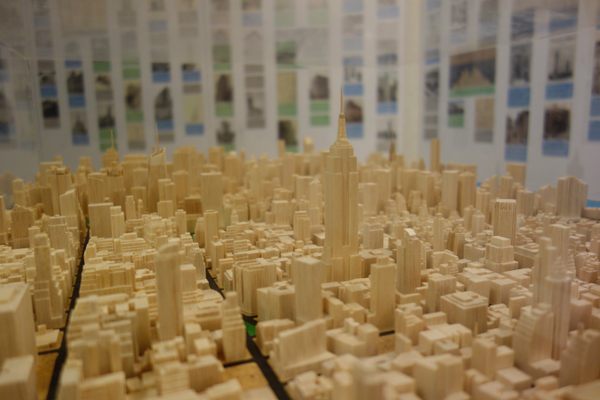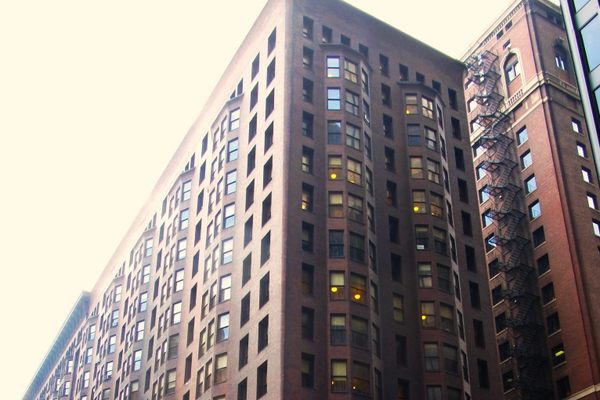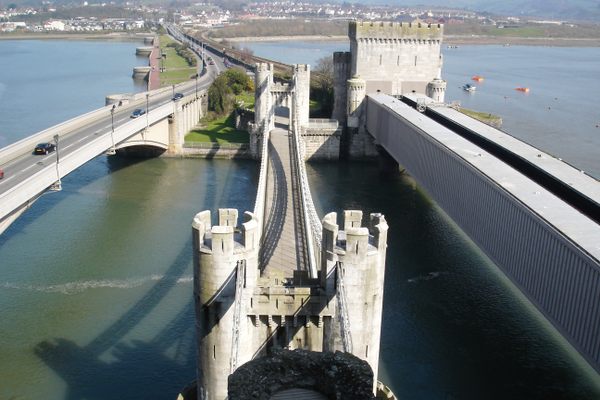About
In October of 1977, the construction of a 59-story midtown Manhattan skyscraper was completed. This $175 million project, originally called Citicorp Center (now Citigroup Center), was considered an architectural marvel for its unique design, which used four massive stilts to lift the tower over an existing structure. But a design flaw that initially went unnoticed held catastrophic potential.
While designing the building, lead architect Hugh Stubbins and lead structural engineer William LeMessurier were faced with the challenge of accommodating a church located in the northwest corner of the proposed building lot. Saint Peter's Church, which was originally built in 1905, agreed to the sale on the condition that a new church building be constructed in the same location. To accommodate this deal, the 112-foot (34-meter) stilts that support the tower are located in the center of each side of the building, rather than the corners.
In 1978, a year after Citicorp Center was completed, a Princeton engineering student named Diane Hartley was completing her undergraduate thesis and was interested in the newly constructed skyscraper. She contacted LeMessurier's engineering firm, who provided the architectural plans and engineering calculations for the building. After going through the plans and calculations, Hartley uncovered a fatal flaw in the building's design: It was especially sensitive to winds that approached the building at an angle, blowing across two sides instead of one. (These are known as "quartering winds.")
Hartley brought her findings to a professor, who agreed with her analysis. She then called LeMessurier's office to inform the engineer of the risk. LeMessurier initially dismissed Hartley's findings, allegedly saying that her professor "doesn't know what the hell he's talking about." But when LeMessurier reviewed the building plans and consulted with other engineers he found that he was, in fact, wrong. The building was not structurally sound.
LeMessurier brought the issue to his firm and Citigroup. A solution was quickly worked out: heavy steel plates would be welded in place at several key points, to better brace the building against quartering winds. To avoid causing disturbance or panic to people working in the building, this work was completed at night, seven days a week, for two months straight. During the renovations, Hurricane Ella was coming up the eastern seaboard, potentially bringing winds strong enough to topple the building. Luckily, Ella never reached New York City and the reinforcements were completed.
The official explanation was that the structural work was being done in response to new meteorological data. For decades, the reason for the emergency repairs was kept largely secret. They might have been held longer, but writer Joe Morgenstern overheard someone discussing the work at a party and started digging. He spoke to LeMessurier and other people who had worked on the skyscraper and detailed the story for the New Yorker in 1995.
Citigroup Center still stands today, with one corner of the building towering over Saint Peter's Church.
Related Tags
Know Before You Go
Short walking distance from Lexington Av/53 St subway station for the E and M subway lines and 51st subway station for the 4 and 6 subway lines.
Community Contributors
Added By
Published
August 6, 2021
Sources
- https://secretsofmanhattan.wordpress.com/2017/07/20/the-skyscraper-that-nearly-destroyed-midtown-at-601-lexington-avenue/
- https://tpseager.medium.com/the-disaster-that-wasnt-nyc-c-1977-eea621d28eff#:~:text=The%20Diane%20Hartley%20Case&text=In%201978%20Diane%20Hartley%20was,and%20the%20Urban%20Environment%E2%80%9D).
- https://www.6sqft.com/the-nearly-fatal-design-flaw-which-could-have-sent-the-citigroup-center-skyscraper-crumbling
- http://www.slate.com/blogs/the_eye/2014/04/17/the_citicorp_tower_design_flaw_that_could_have_wiped_out_the_skyscraper.html
- https://people.duke.edu/~hpgavin/cee421/citicorp1.htm
- https://www.lemessurier.com/sites/default/files/publications/_CiticorpCtrFlawPrincetonGrad%20ModernSteelConstr%20Oct2012.pdf
- https://www.theaiatrust.com/whitepapers/ethics/
