Palau Güell
One of Antoni Gaudí’s earliest buildings, built between 1886 and 1890 for the industrialist Eusebi Güell.
Built by Antoni Gaudí for his patron Eusebi Güell, this singular building was Gaudí’s first major work and the beginning of a long-running collaboration between the two men, which resulted in some of the most noteworthy buildings in Barcelona.
Güell, who made a great fortune during the industrial revolution in the late 19th century, wanted to build a large stately mansion in the heart of Barcelona. He acquired the houses adjacent to the one he had inherited from his father near the popular Las Ramblas Boulevard, until he took over practically the entire block. He commissioned Antoni Gaudí, at that time a young and relatively unknown architect whom he met at the Universal Exhibition in Paris.
Built between 1886 and 1890, the house follows the tradition of other great stately homes, such as those on Montcada Street in Barcelona’s old town, but adapted to the new Modernist style. Gaudí mixed elements typical of Spanish Andalusian art, such as the Mudejar style, with elements from East Asian architecture. For this project, he had the help of the architects Frances Berenguer and Camil Oliveras, the cabinetmaker Antoni Oliva, and the blacksmith Juan Oñós.
The large entrance doors were designed so that visitors could enter through them mounted on their horses or carriages. For the animals, there were some stables in the basement that were accessed by a spiral ramp. Inside, the central hall stands out, which was a space where concerts and masses took place here. The visits were located in this room where the keyboard of the organ was located. One floor above was the orchestra, on the next the choirs and at the top were the organ pipes. In this way, the music to surrounded everything. For masses, there was a cupboard-chapel that, when opened, exposed the altar.
The large central hall is the backbone of the mansion, with a height of three floors (57.4 feet). It is crowned with a large dome set on transverse arches, which allows natural light to come in through small holes. Through the Honor Staircase, you access the noble area where you reach a corridor that gives access to four spaces: an entrance hall, a room that accesses the living room, the visiting room and a ladies’ toilet. All these spaces are bordered by a gallery of arcades with catenary arches and hyperboloidal capitals, an exclusive Gaudí style. In the adjoining area there is a billiard room and the dining room were a large central table and its twelve original chairs from the time belonging to the family, as well as the walnut wood fireplace which still remains.
On the second floor were the private areas of the Güell couple and their children. There was a study room and several bedrooms. The Central Room is decorated with a series of paintings related to Saint Elizabeth of Hungary in honor of Güell’s wife, Isabel López Bru. The couple’s bedrooms, one for each, were internally connected. Finally, on the third floor were the service rooms, the kitchen, and the laundries, as well as the flight of stairs leading to the roof terrace.
In this one, the chimneys stand out, which far from being annoying elements become important parts in the decoration of the building, using here the original coating called trencadís, a design that has given Gaudí world fame and that he has used in many of his works. as the Casa Milá. Casa Batlló, Park Güell or the Sagrada Familia. This space is crowned by the high spire of 16 meters (52.5 feet) which is the exterior finish of the dome of the central hall, also covered in ceramic and topped by an iron weather vane-lightning rod on which you can see a compass rose, a bat and a Greek cross.
Know Before You Go
Situated in the heart of Barcelona near of Las Ramblas.
Community Contributors
Added by
Edited by
Plan Your Trip
The Atlas Obscura Podcast is Back!



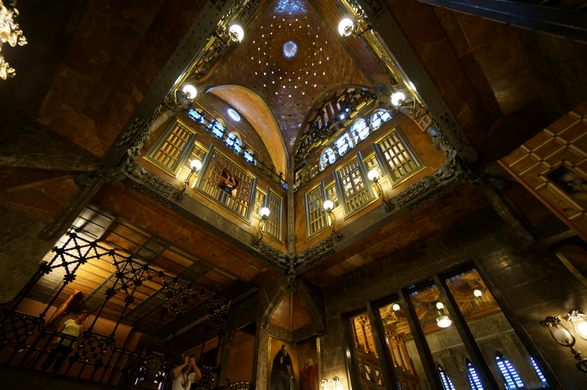
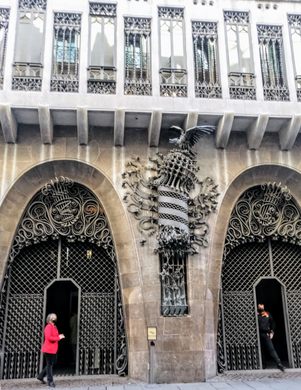
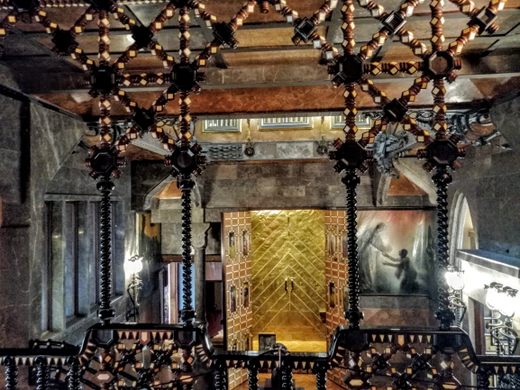










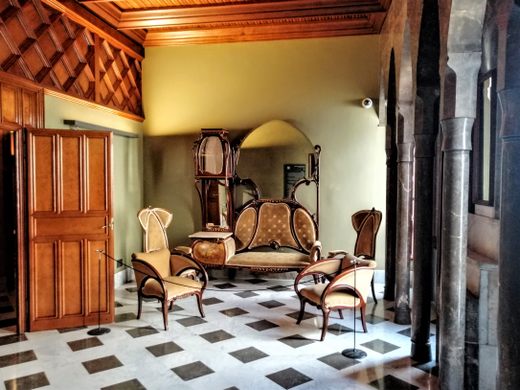









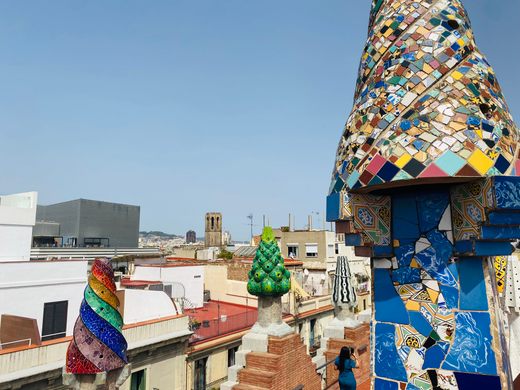
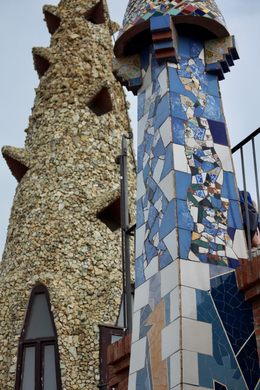
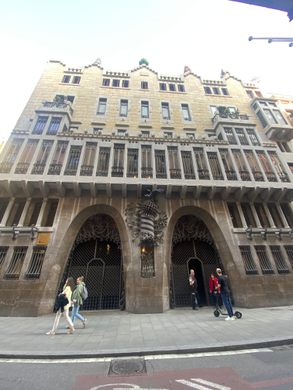
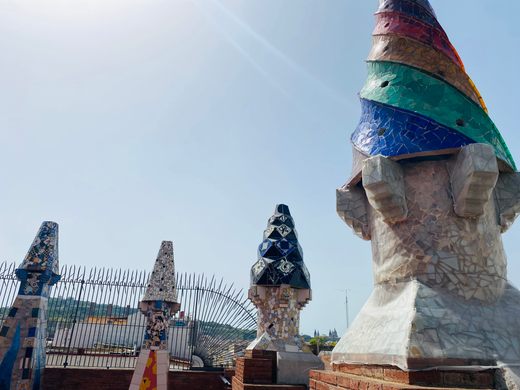
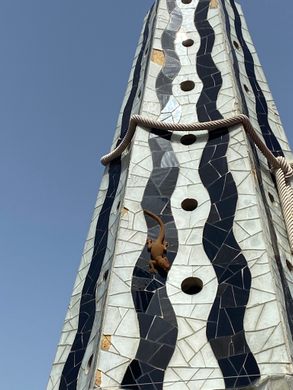
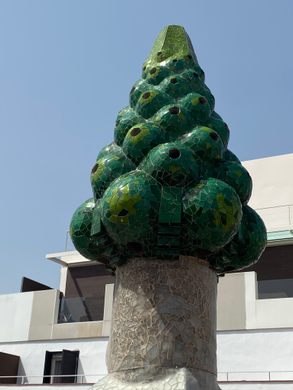
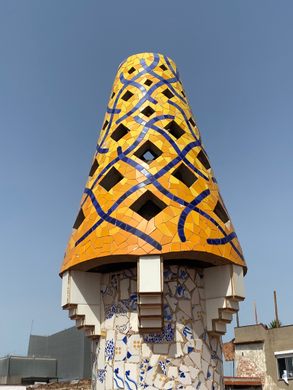
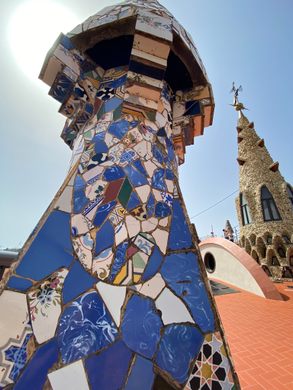
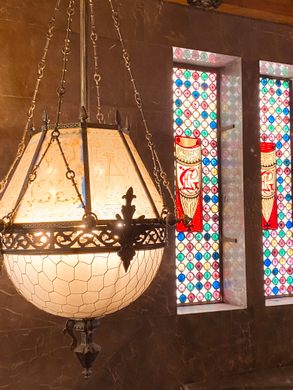
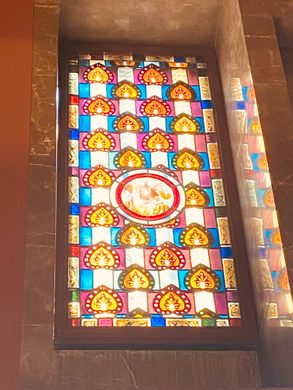
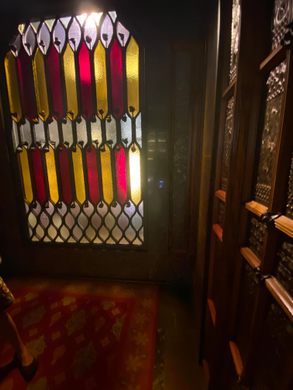
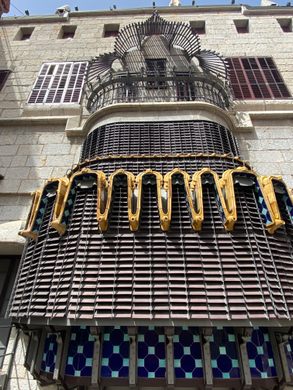
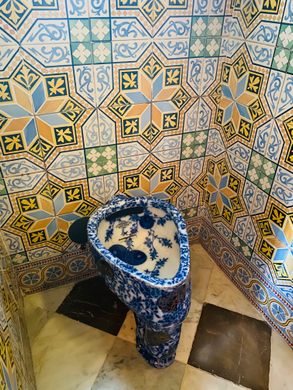
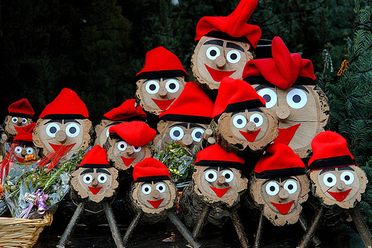





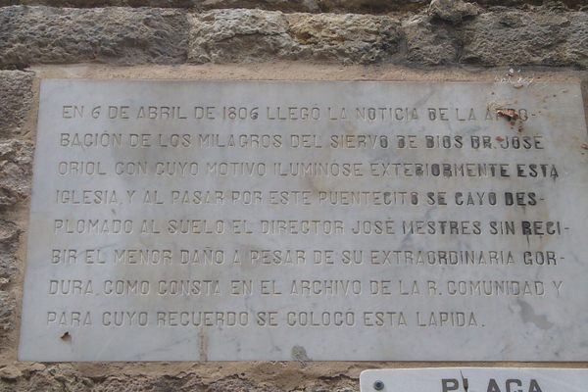
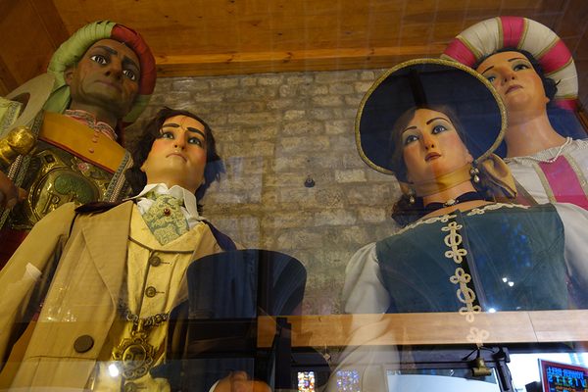
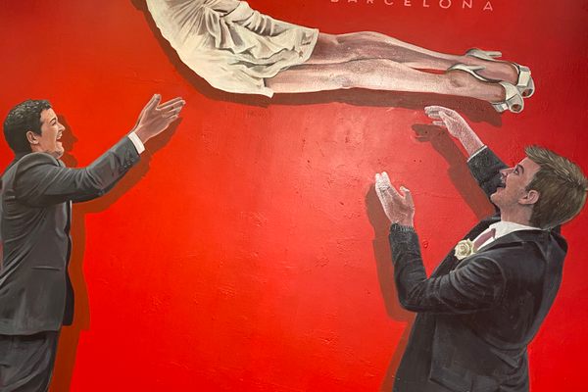
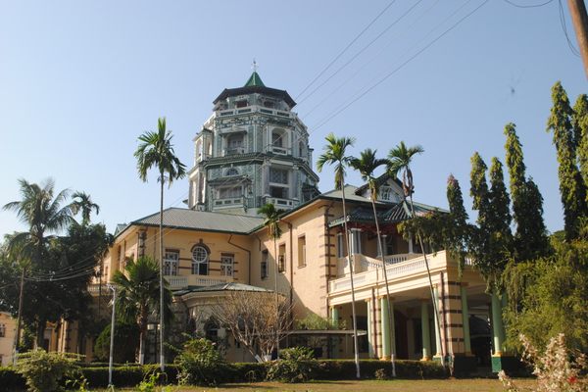


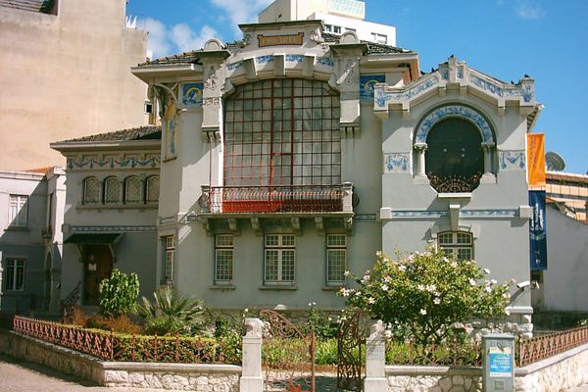

Follow us on Twitter to get the latest on the world's hidden wonders.
Like us on Facebook to get the latest on the world's hidden wonders.
Follow us on Twitter Like us on Facebook